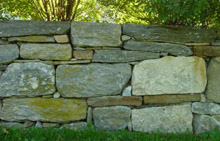

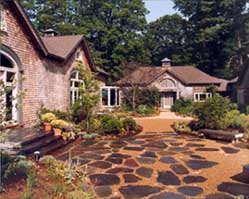
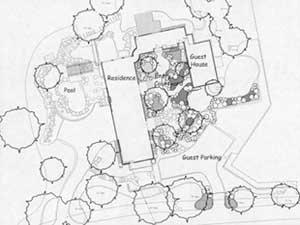
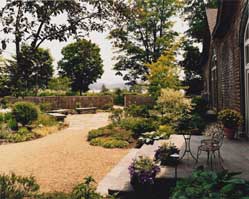
Lenox, MA Private Residence, Lenox, MA
Full-service master plan and design implementation services were provided by WCA in collaboration with Clark & Green, Inc.
Since purchase of this historic Edith Wharton Ice House and Horse Barn in 1992, the owners have converted these buildings into a dramatic living space. The newly renovated Horse Barn with its casual rustic character and striking appointments set the tone for a garden design, which incorporates the spirit of its historic roots.
The existing strengths and elements of the property guided the gardenís evolution and provided subtle visual anchors. Several 150-year-old Maple trees, a dynamic topography, meadows, pond and distant views all contributed to the final garden design.
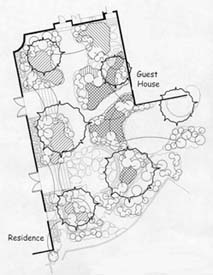
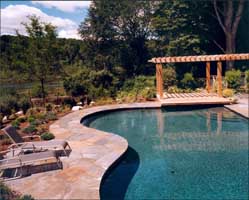
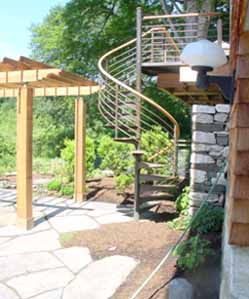
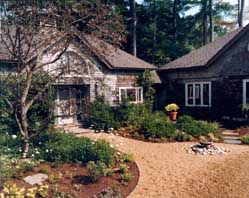
 Guest Entry: Guests may come and go as they please without intruding on their hosts.
Guest Entry: Guests may come and go as they please without intruding on their hosts.